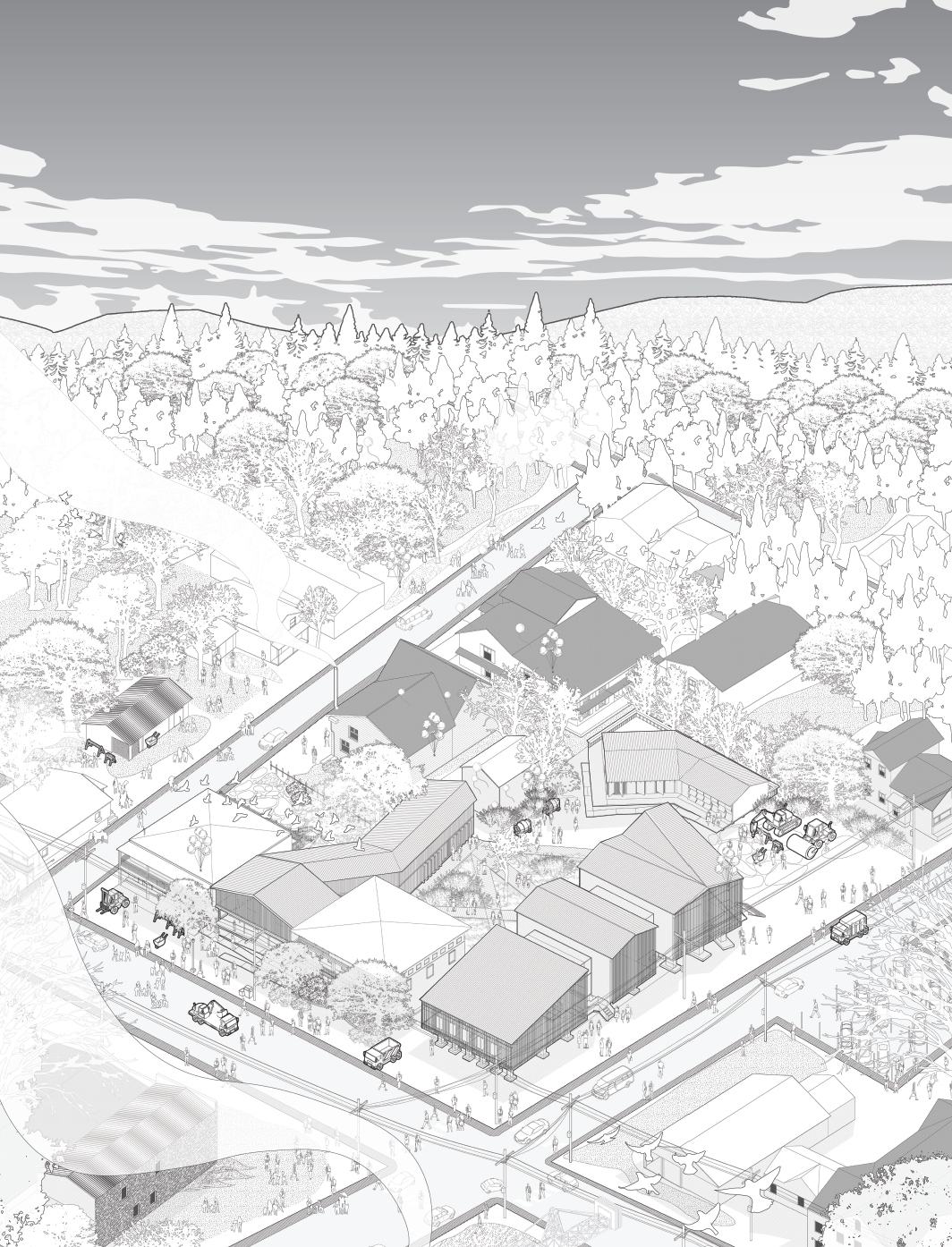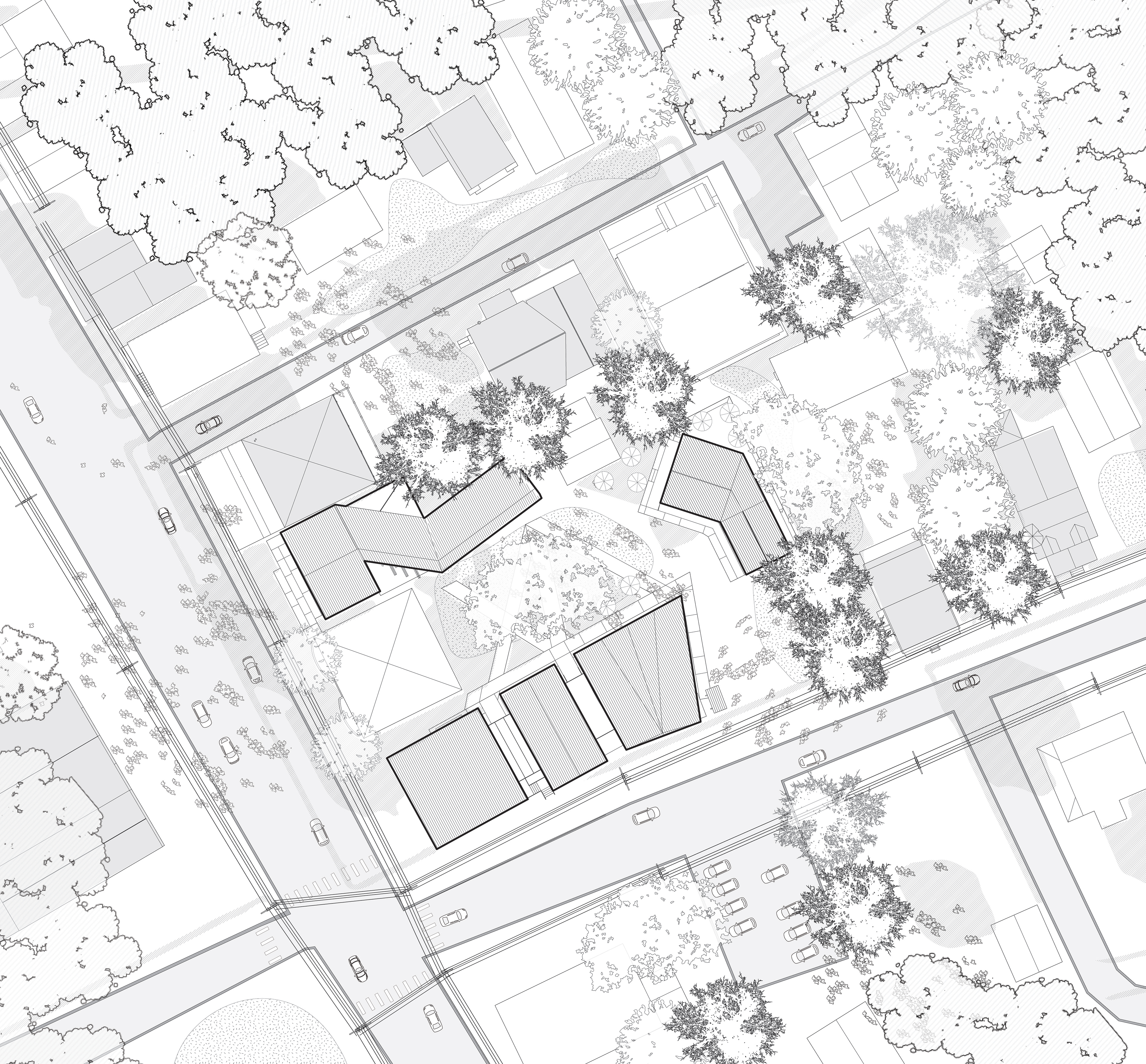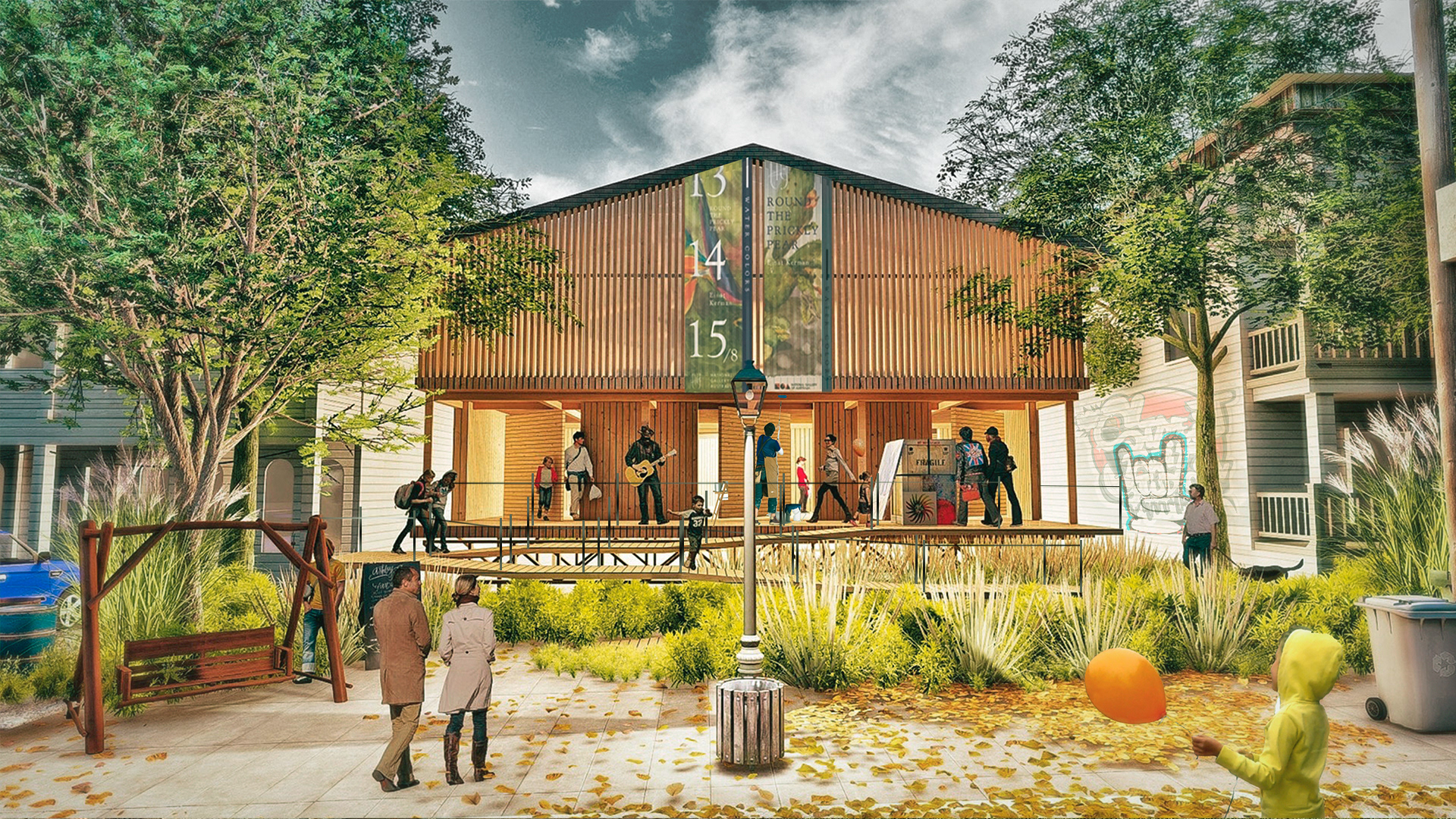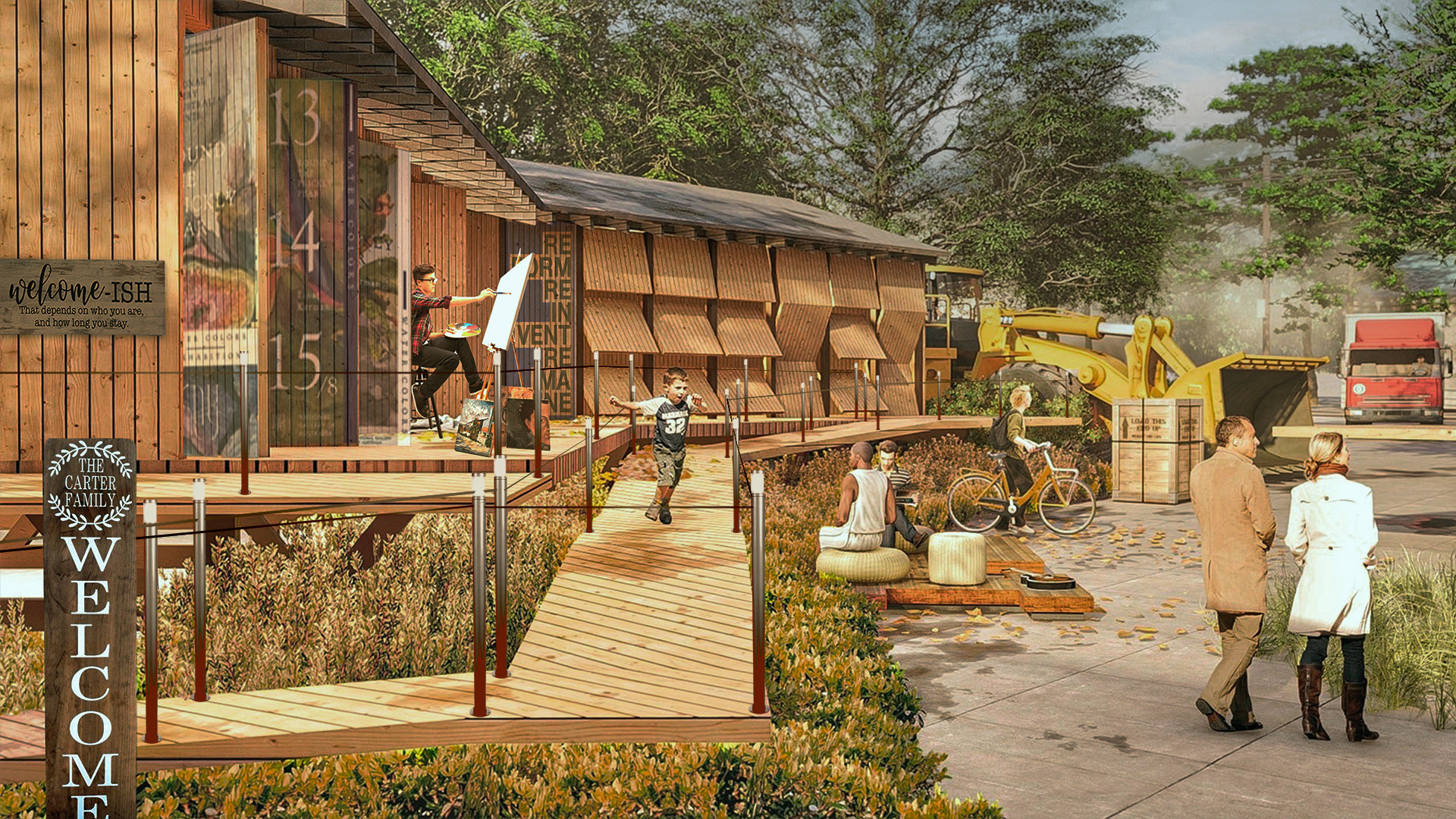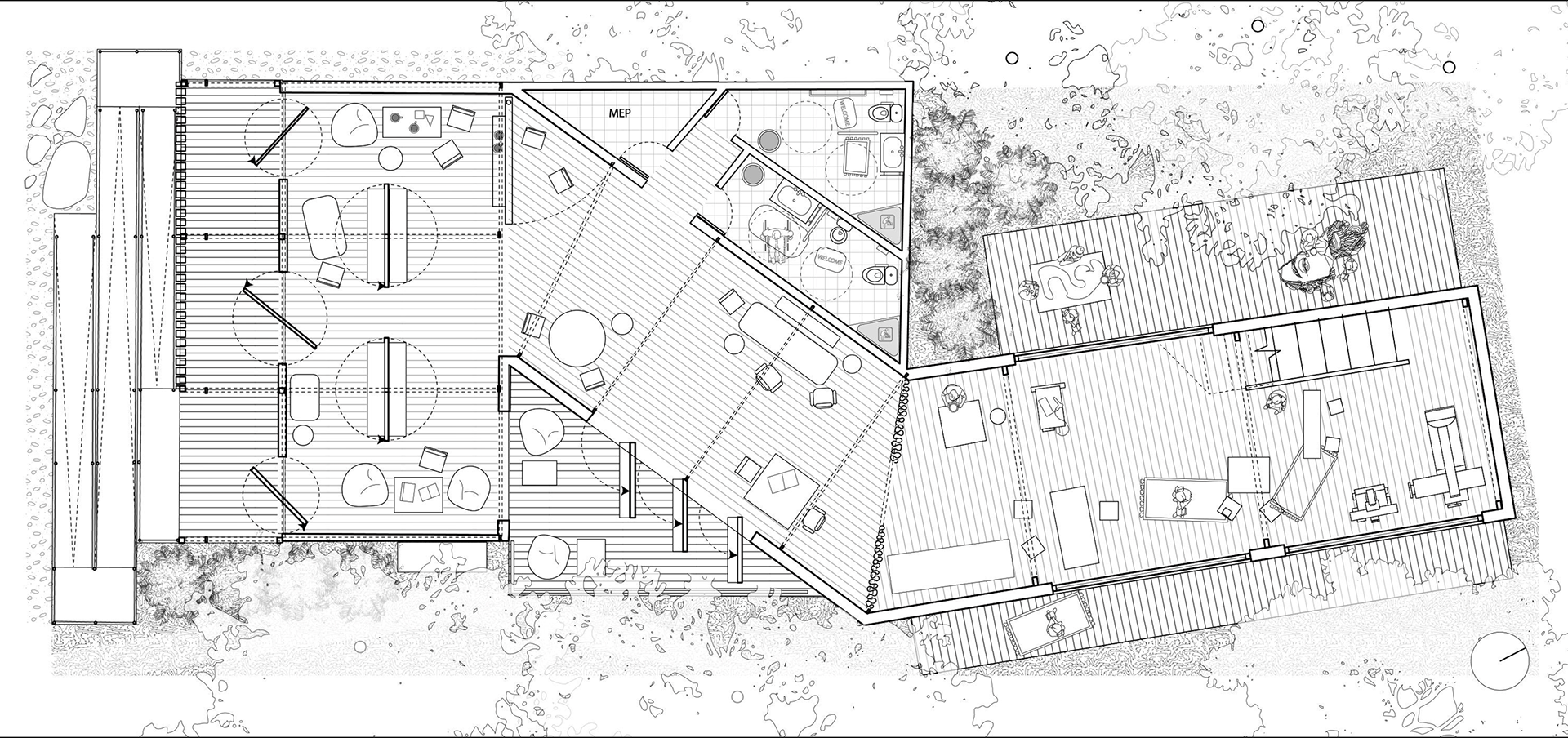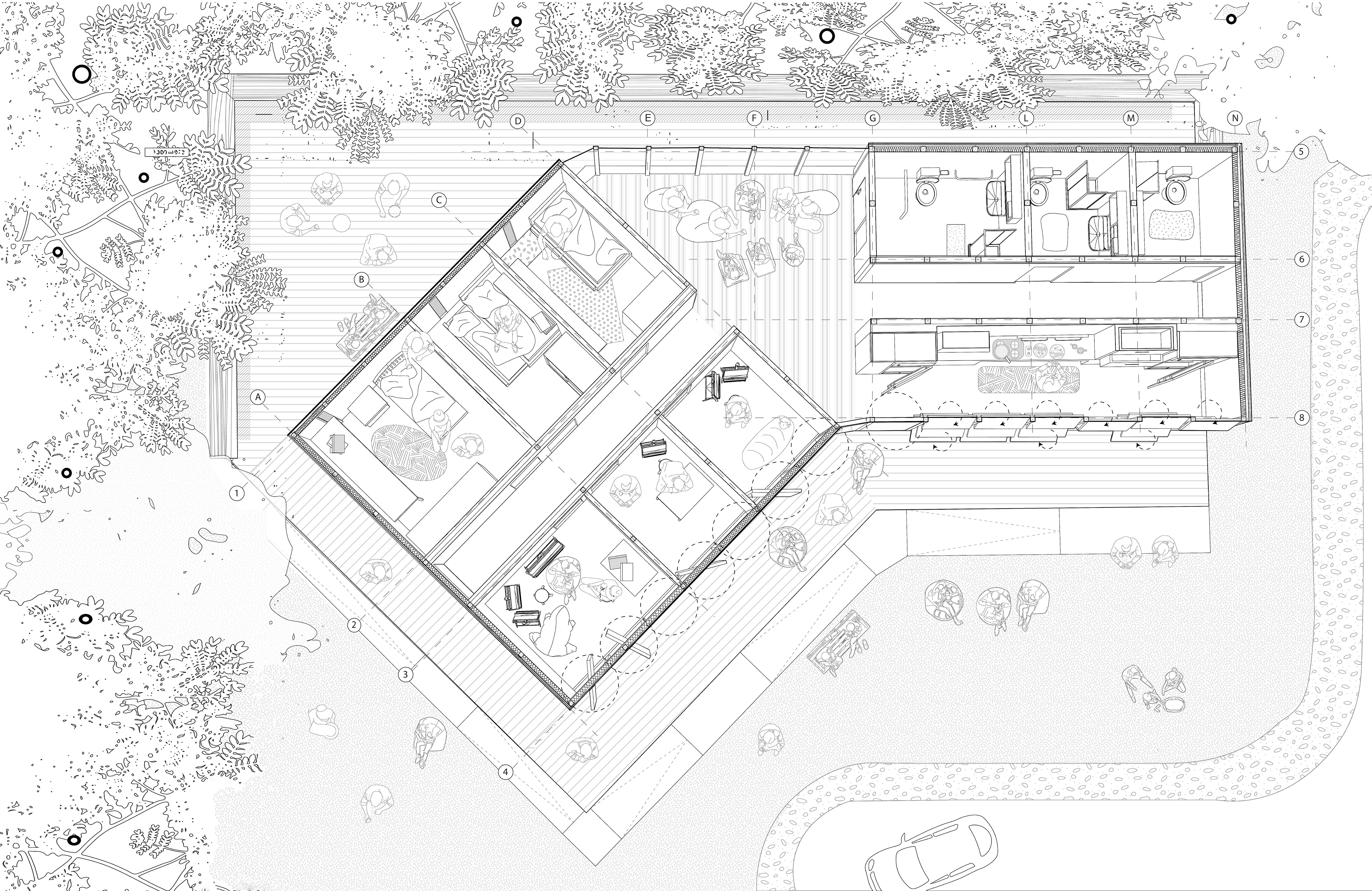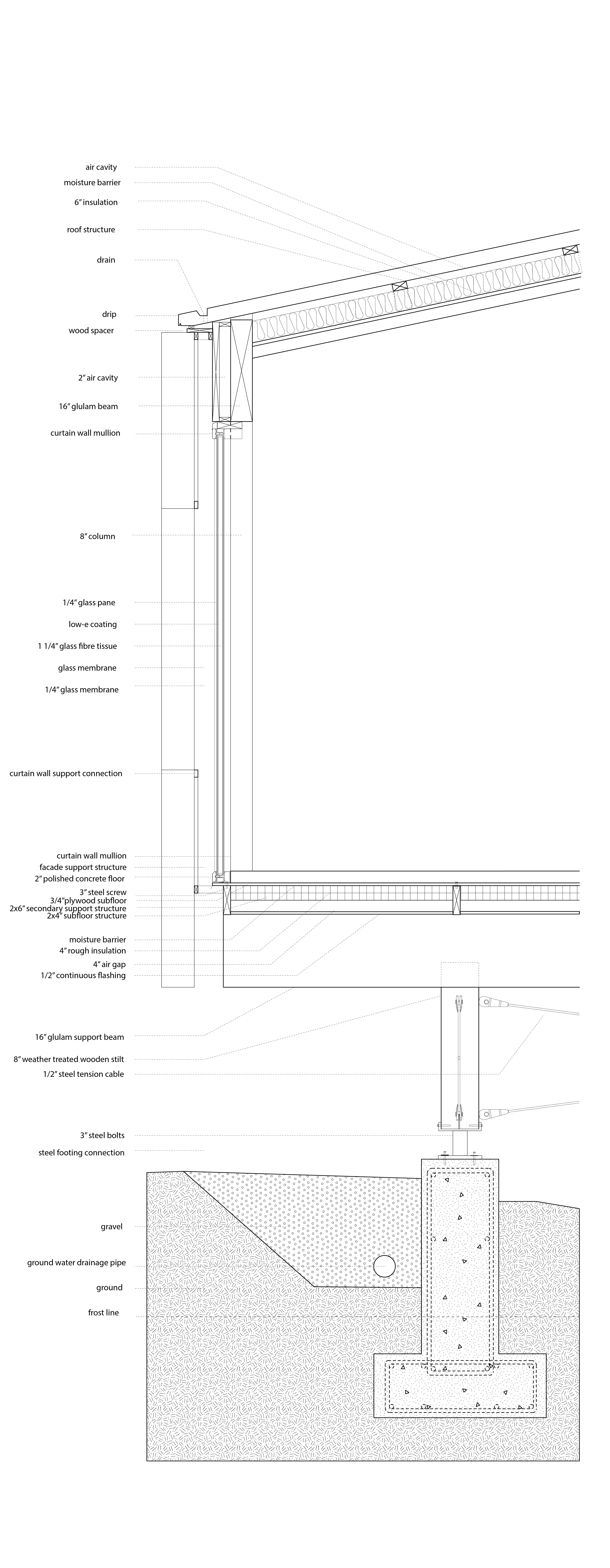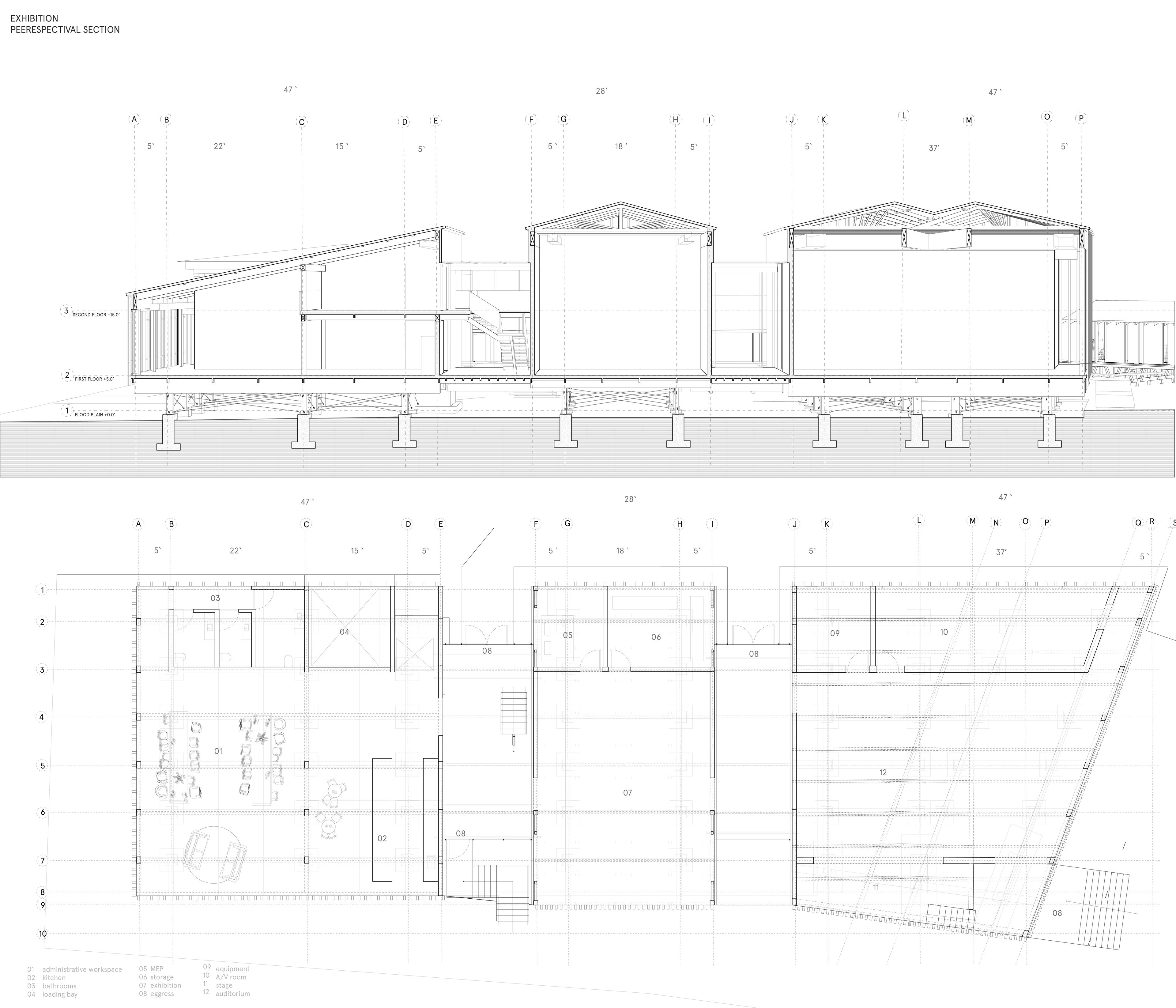This project seeks to be both a humble, yet ambitious, reinvigoration of the small town of
Prattsville, a community in the rural Catskills with a history of catastrophic floods, through
intervening in the existing Art Center and Residency. The design is emblematic of four central
themes: timber resources, flood mitigation, reconfigurable plans, and vernacular construction.
While the timber resources from previous generations has been depleted, new technologies
allow for it to bring new life into the region with easily ready labor and craftsmen.
The rehabilitation effort requires new construction build 4 feet above grade, which this project
expresses by cantilevering the whole project, and still allowing the ground to flood.
The siting and programming of the center would need to accommodate various needs for
visitors, exhibitions, events, and more. To remediate this, there is customizable furniture and
operable fenestrations integrated into the design, allowing for the spaces to perform transiently,
and adapt to the site and its users.
Lastly, the timber construction is conceived of being constructed at both the residential scale,
indicative of the domestic and rural setting, and a larger service or institutional scale, formally
expressed as a type of barn construction that is not foreign to the context of the site. Those
construction scales differentiate the program between the intimate site of the cafe/community
center and artist residence, and the grander site of the exhibition and performance spaces.
The result is an engaging and multi-scalar, community focused design campus in Prattsville,
which encapsulates the aspirations of the present, and bringing them into a grand scheme for
growth in the future.
